



The Tern
The Tern is one of Stitt Construction’s most popular models. This unit features
1 Loft
1 Bed | 1 Bath
16’ x 34’

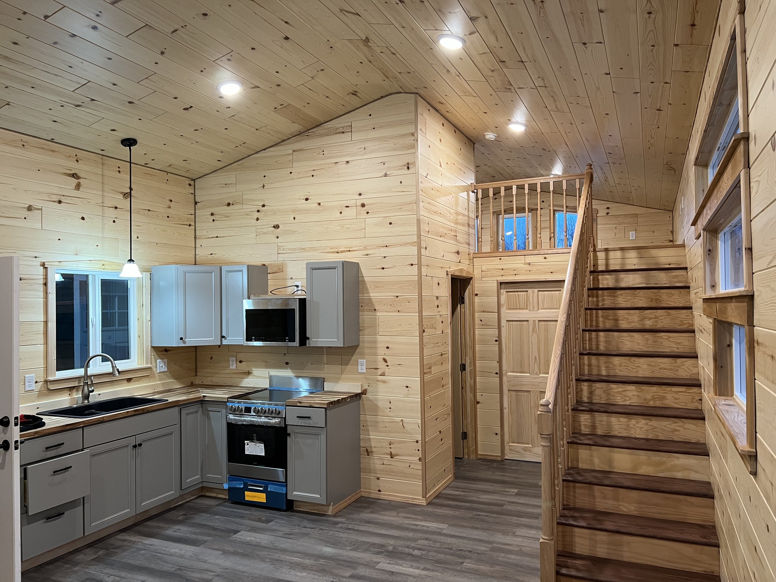

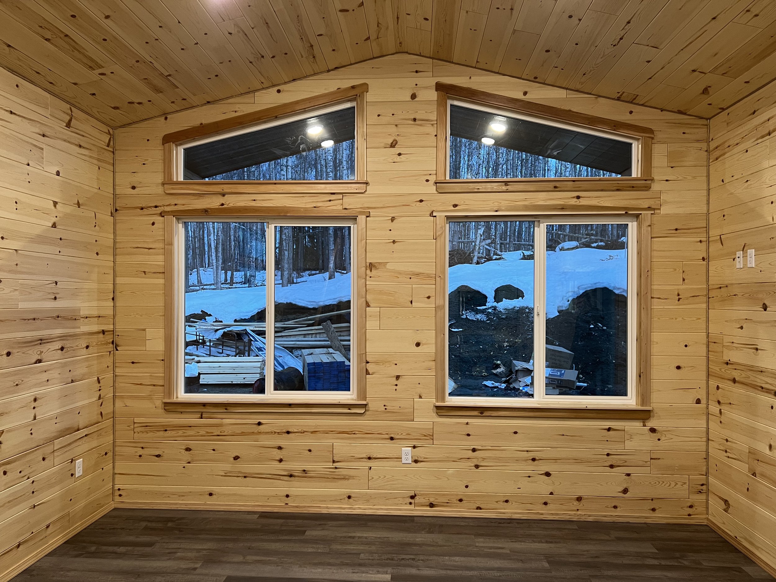
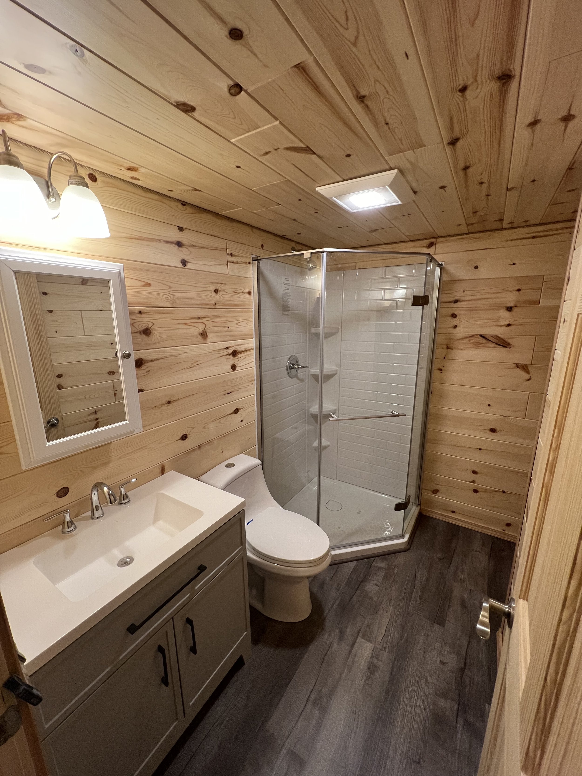
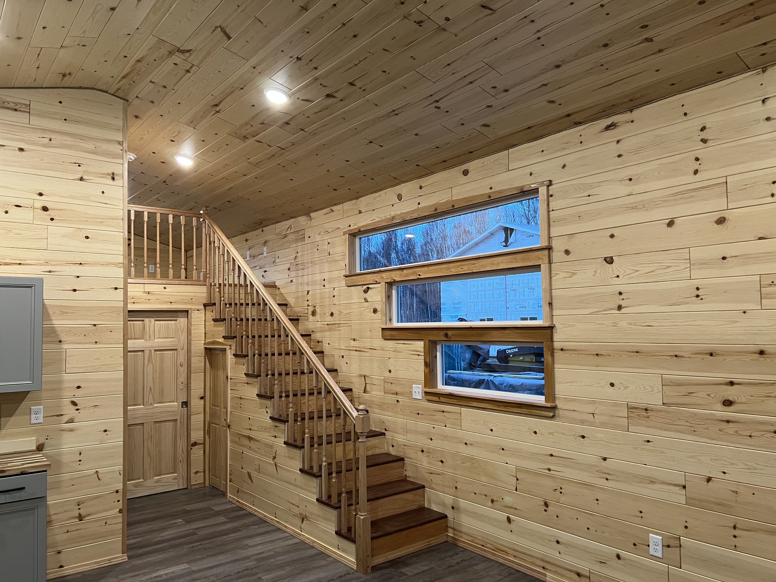

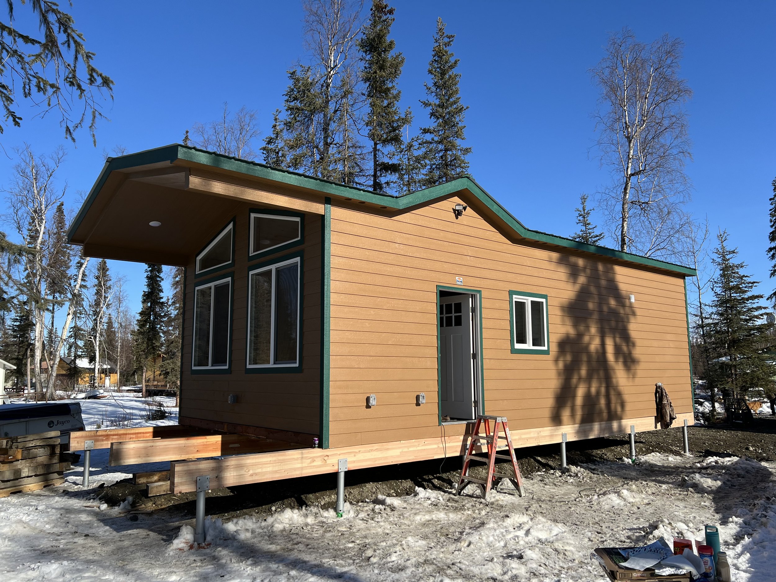
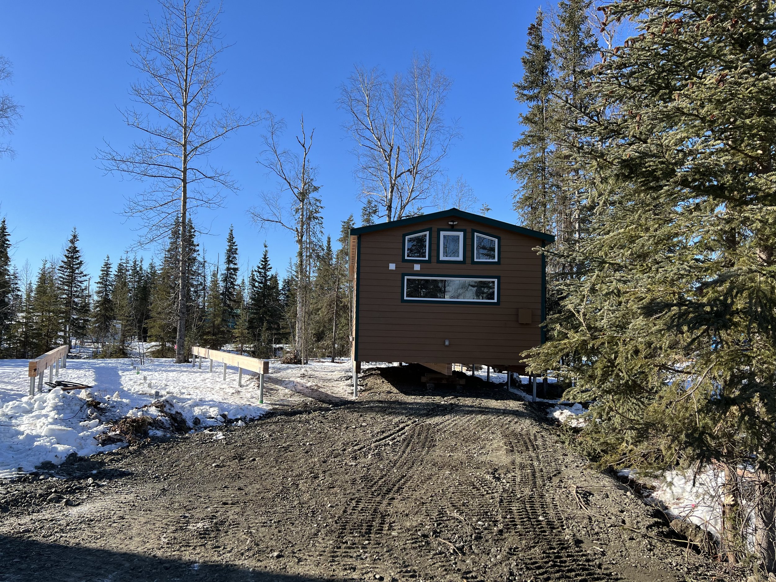
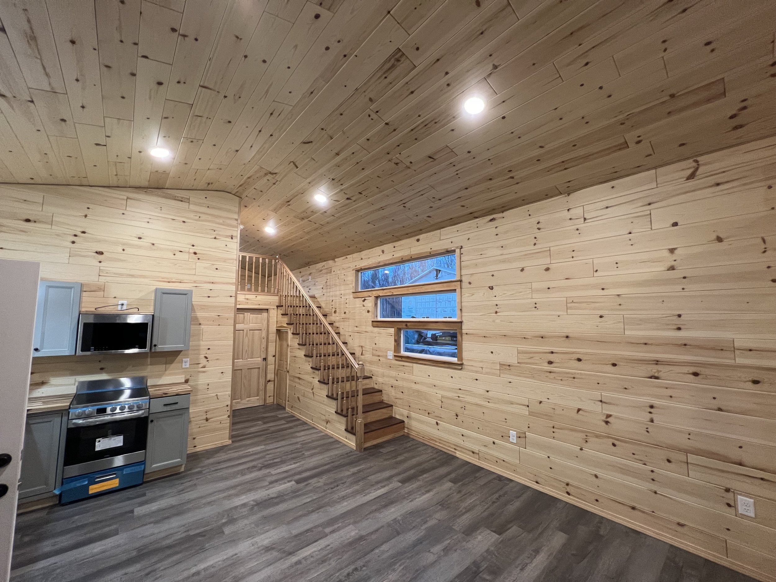
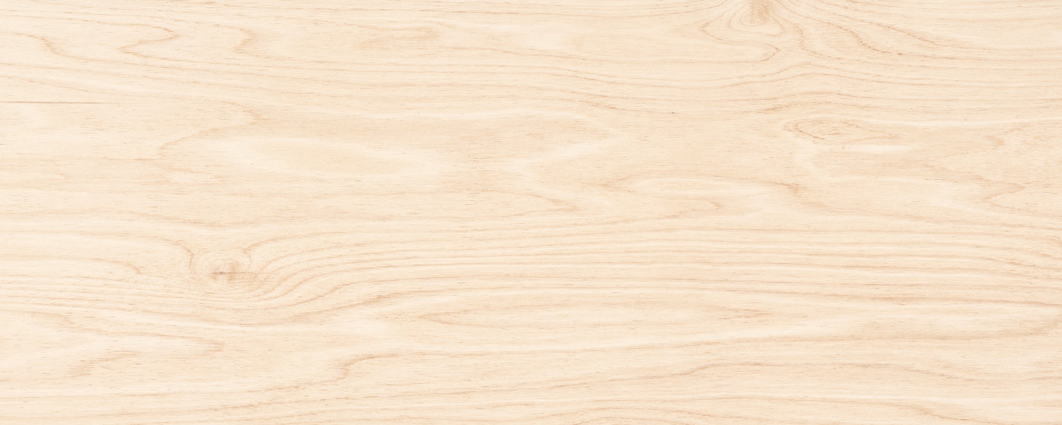
Tiny Homes Engineered for Alaska
Enhanced Structural Integrity
We don’t cut any corners. At Stitt Construction, we build our walls using 2x6s or 2x4s with dense spray foam insulation to increase durability and insulation capabilities. Our roofs are all vented roof systems for improved airflow and decreased moisture content and have 8” overhangs to prevent exterior moisture damage. Moving inside, we use top-quality tongue and groove interior siding for a better seal and even less warping over time. No matter where you look in a Stitt tiny home, you will find marks of quality and strength.
Custom to Your Lifestyle
Whether you crave a minimalist abode or a luxurious retreat, we provide extensive customization options to fulfill your dreams. Do you want your tiny house to look like a log cabin? We have the siding for that. Need a deck to enjoy the view? We can build it for you. Get your customized tiny home from Stitt Construction.
Superior Insulation
Closed-cell spray foam insulation is our insulation material of choice. Spray foam insulation boasts a high R-value, creating exceptional energy efficiency and heat retention, and adds to overall structural integrity. Standard batt insulation doesn’t have as tight of a seal as spray foam insulation, meaning your heat retention won’t be perfect for Alaska’s cold. Don’t settle for less, settle for superior!
Delivery Across Alaska
Once your tiny home is built, we’ll deliver it directly to you. Stitt delivers your home wherever you need it — as long as it's on the road system. We are committed to ensuring your tiny home is delivered safely and on schedule.
Let’s work together.
Interested in working together? Fill out some info and we will be in touch shortly! We can't wait to hear from you!

The Tern FAQ
-
Our tiny homes are uniquely designed for Alaska, featuring closed-cell spray foam insulation for optimal thermal resistance and 2x6 framing for enhanced durability against extreme weather.
-
Yes, we offer complete customization options for your tiny home, from layout and dimensions to finishes and features, ensuring your home matches your lifestyle and personal taste. We don’t compromise on certain components to uphold quality.
-
Yes! Our closed-cell spray foam insulation and energy-efficient windows significantly reduce energy consumption. We also offer options for solar panel installations and other eco-friendly features to minimize your carbon footprint.
-
Yes, we offer delivery across Alaska to any location accessible by the road system, ensuring your tiny home arrives safely and efficiently
-
The process can vary, typically ranging from a few months to a year, depending on design complexity and our project schedule. Please contact us for a precise timeline for your project.
-
Yes, we provide expert advice on optimal placement for your tiny home, considering aesthetics, privacy, and environmental factors to ensure perfect integration into your property.
-
Beginning your tiny home project is simple. Reach out to us via our website or phone to schedule a consultation, where we'll discuss your vision, options, and next steps.
